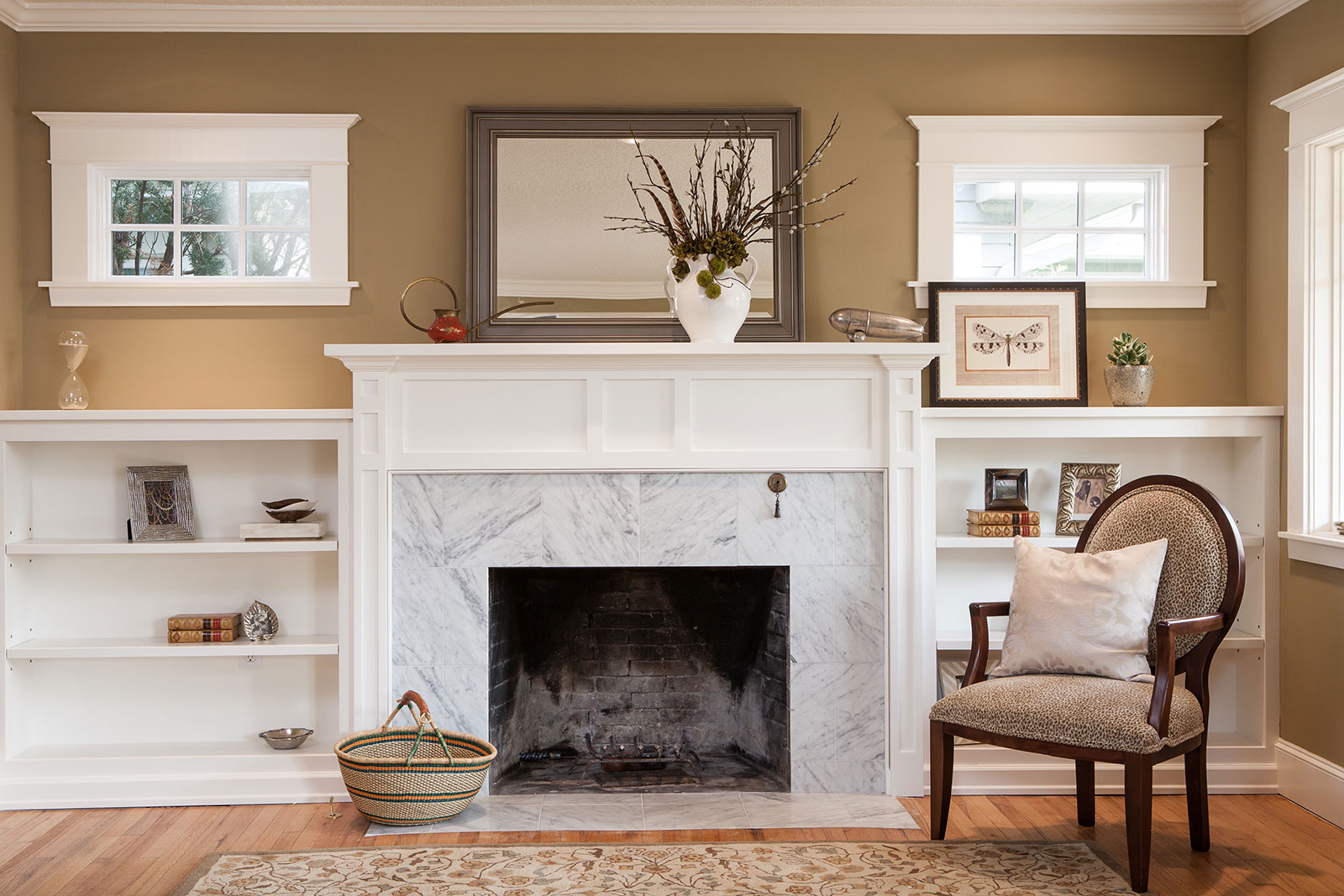Before / After
After living in their new home for two years, our client asked us to design and build an in-law-suite in their back yard and master a full garage renovation. Everyone was extremely happy with the outcome, so much so that it was recently featured in the Oregonian!
Project Overview
The goal with this whole house remodel and addition was to preserve the front elevation and character while adding enough square footage to create an open usable floor plan with 4 bedrooms and 3.5 baths. The oversized lot provided us with a unique opportunity to push the footprint back without compromising the yard. Many of the original features of this client’s home had been removed over the years so we worked to recreate as many details as possible, the favorite being the re-creation hutch in the dining room with custom leaded glass.
Client Testimonial
“Thank you all so much for making the house a wonderful home! It’s beautiful, well-crafted and you can feel the love put into it. Thank you for allowing us to make our family memories in this home. You have made this whole process such a positive experience that we can’t help but to feel overwhelmingly lucky that we found your home on a walk with our family one day. We wanted a home that inspires relationships + creativity. Your attention to detail and beautiful finishes do just that. We hope your wonderful reputation continues to grow + prosper.”
-Jon, Kristen, & Paxten C.




















