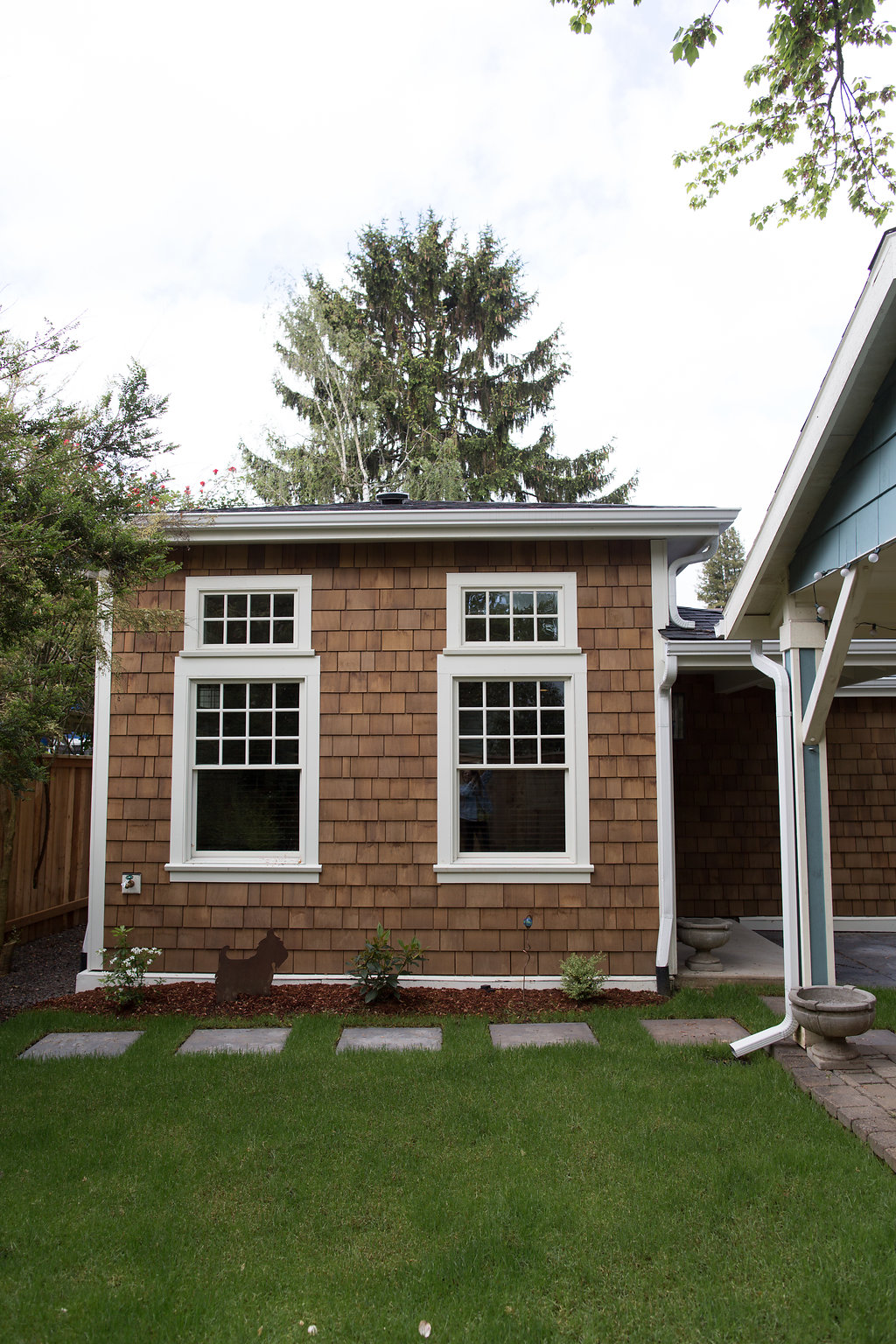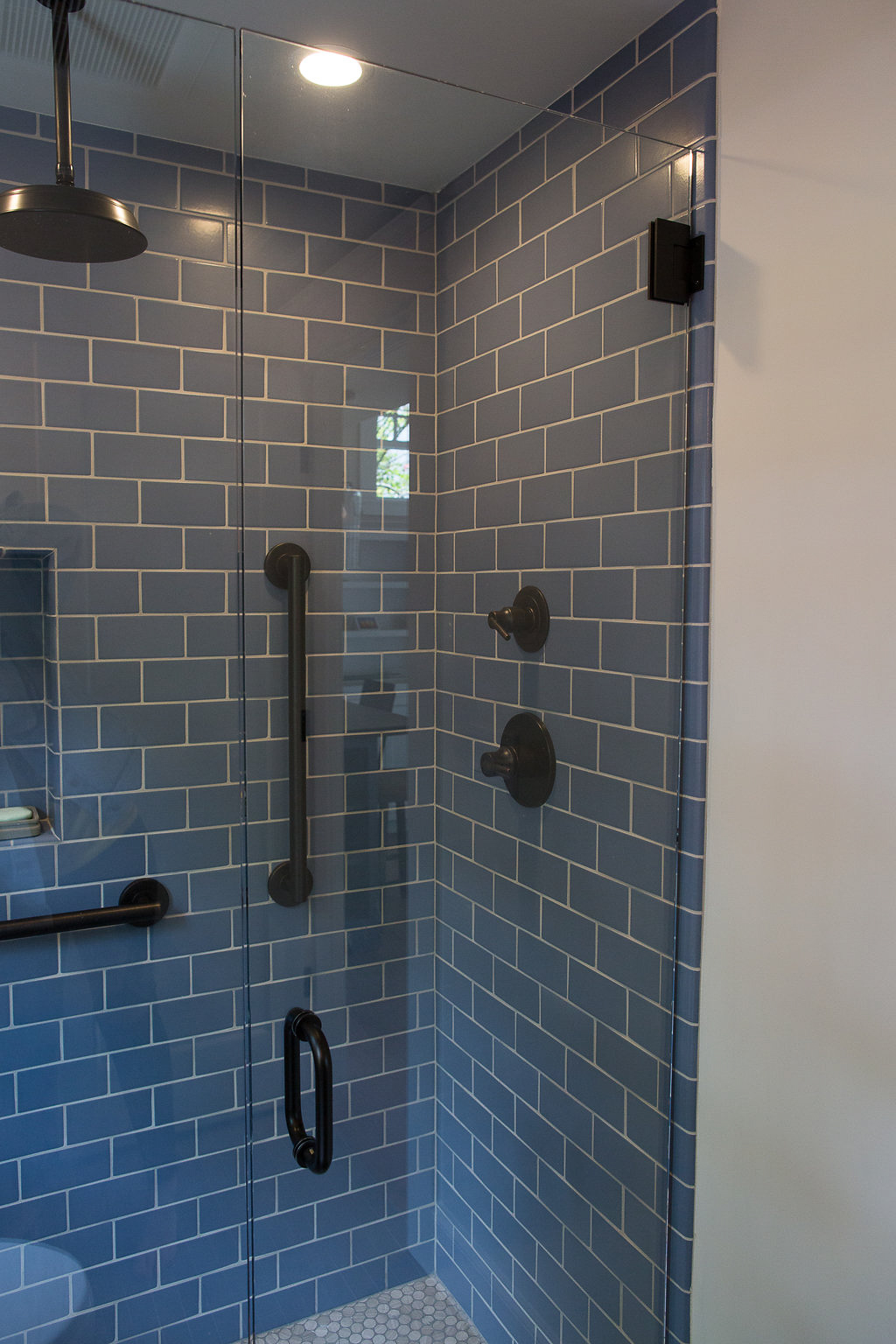Accessory Dwelling Unit Project Overview
We really enjoyed this unique opportunity to collaborate with multiple clients on this project including the homeowners and their folks who ultimately became the occupants of the ADU. Optimizing storage for the homeowners’ kayaks and outdoor gear was a priority, while stretching every square inch of interior living space for their folks - with a strong directive to maximize light and volume as much as possible. A favorite part of this Accessory Dwelling Unit project was how many design elements we were able to intermingle in such a small space with many textures ranging from wallpaper to tile to stack-stone.
Client Testimonial
Being able to work with one team through the design and build process made all the difference in ending up with the Accessory Dwelling Unit we envisioned. NWHR's architect and owner/principal contractor communicated regularly throughout the design process which helped ensure the vision we had for the finished product was shared by all. Having a shared vision among a consistent project team also helped reduce the number of changes and delays during construction.
Our architect Chris Barlow was creative and innovative. We had a small space to work within and he was able to design a space that met all of our requirements in a way that did not make us feel like we compromised on anything. Eric Fowler is a one in a million contractor... honest, available and full of integrity. He was routinely on-site to check on and participate in the build process. He became like a family member and we were almost disappointed to have the project end and not see him regularly. After the project ended, Eric was available and willing to stop by at any time to answer whatever questions we had or tighten up any loose ends that revealed themselves.
My favorite thing about the unit is actually the feeling I have when I am inside of it. It’s warm, comfortable and inspiring which adds so much to our enjoyment using it!
- Rory G.





















